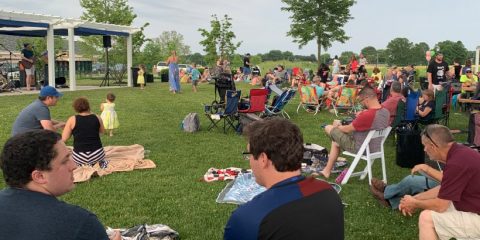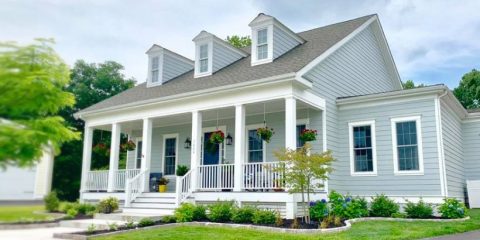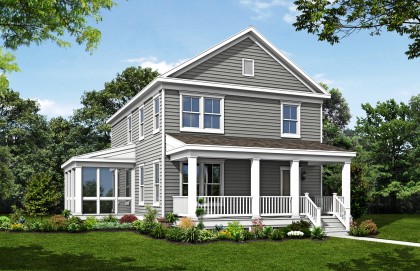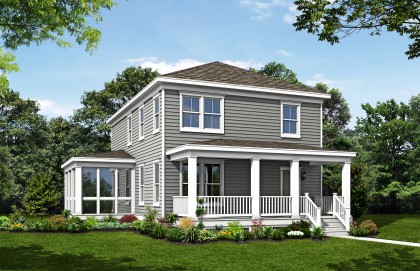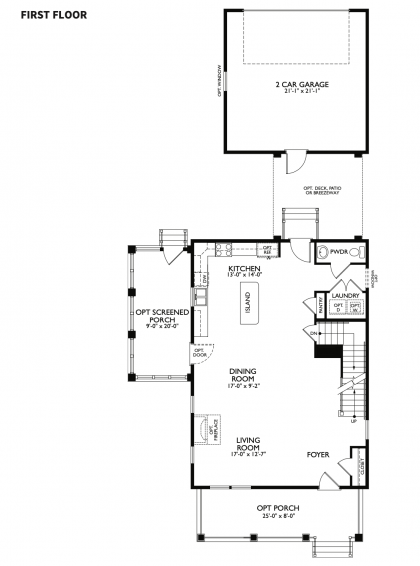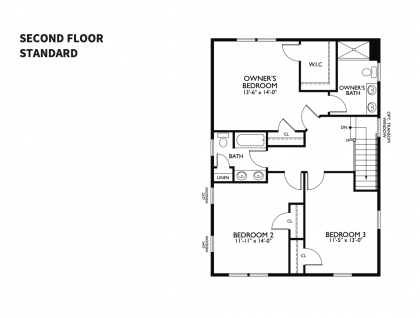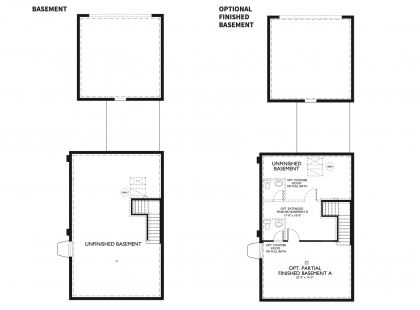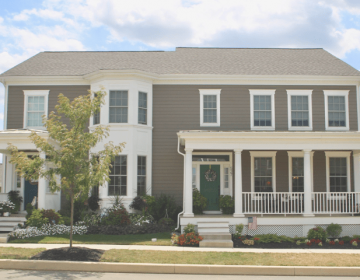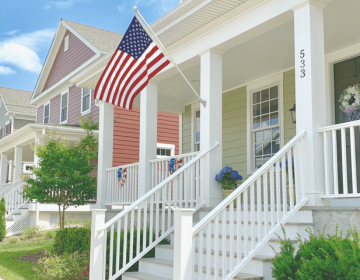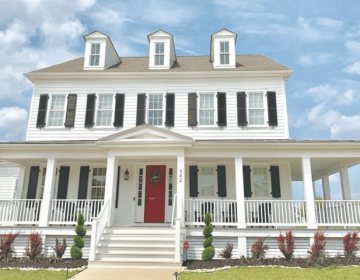The Middleton Elite The Brandywine Series by Benchmark Builders
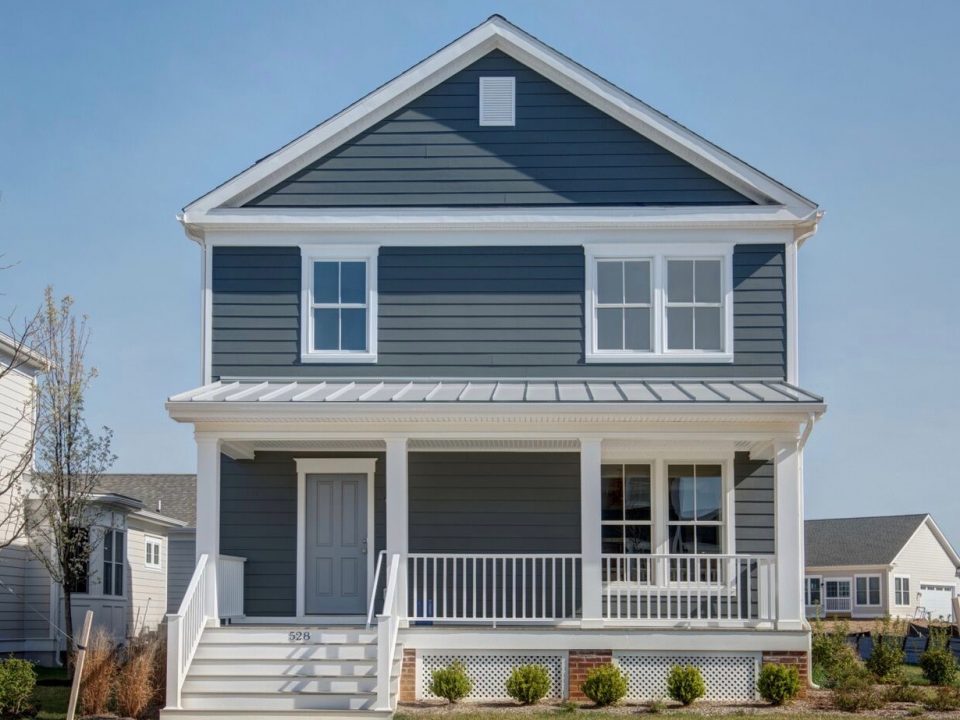
The Middleton Elite expands upon the timeless floor plan design of the Middleton Classic by offering the option of additional indoor and outdoor space. Enjoy an optional front porch, or add an optional screened porch just off the kitchen. The space in this home effortlessly flows from the living and dining rooms to the kitchen on the main level. For even more square footage, add the optional family room, which will connect the home’s main level to a standard attached 2-car garage. Upstairs, the luxurious master suite includes a desirable owner’s bath and a walk-in closet, while two large bedrooms share a spacious bathroom with dual vanities.
Square Feet
2052Beds
3Bathrooms
2.5-
Price
$523,000
Elevations
Floor Plans
Features
Exterior Features
- 30 year architectural shingles
- Poured concrete basement walls
- Weather resistant barrier wrap
- 8 1/4" HardiePlank® Lap Siding
- PVC composite window, door and trim accents
- Seamless Gutters
- Deep front and side porch options
- Attractive professionally designed landscape package
- Blacktop driveways
- Doorbell with hardwire activation button
- GFCI protected electrical outlets - front & rear
- 2 Conveniently located frost-free hose bibs
Interior Features
- 9'0" 1st floor walls
- Resilient flooring in Laundry Room
- Hardwood Floor in Foyer and Kitchen
- Washer and Dryer hook up with exterior vent
- 3 Phone and 3 cable outlets
- Square two-panel interior doors with wood jamb and colonial trim
- Wall-to-wall carpet
- 5 1/4" Baseboard molding - 1st floor only
- Brushed nickel finish door handles and hinges
- Dry walled garages
- 200 AMP breaker box
Family Oriented Kitchens
- 42" Timberlake Tahoe Maple recessed panel kitchen and bathroom cabinets
- GE Appliances: Built-in dishwasher, self-cleaning glass top electric range and space saver microwave
- Corian® kitchen countertops with 4" backsplash
- Integrated double bowl Corian® kitchen sink
- Garbage Disposal
- Water line for future ice maker
Designer Baths
- Pedestal Sink in Powder Room
- Elongated toilets
- Moen® faucets
- 6x6 Ceramic Tile Floor in Powder Room, Hall Bath, and owner's suite
Owner's Suite Bath
- Cultured marble bathroom counter tops
- Bathroom exhaust fans vented to the outside
Energy Saving Features
- 90% efficient gas direct-vent heater
- 13 S.E.E.R. air conditioner
- Energy efficient design, products and construction including air infiltration sealing
- Insulated front door
- Double pane insulated low E argon filled double hung windows with screens
- 50-gallon gas water heater
- R-49 attic Ceiling Insulation
- R-13-19 Exterior Wall Insulation (per plan)
- R-30 Insulation in Overhangs
Details
Specifications
Type
Cottage & Courtyard HomesStyle
The Middleton EliteLots
60-64; 79-83Beds
3Baths
2.5Floors
2Square Ft.
2052Garage
2 Car Rear Entry
