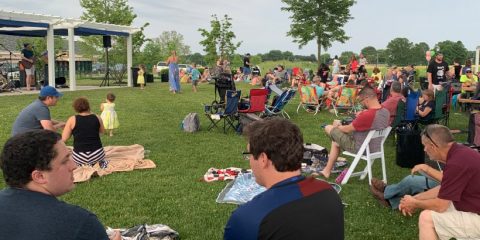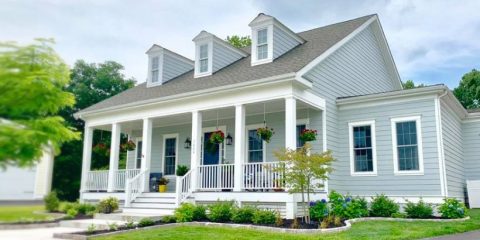Elegant Estates & Semi Custom Homes
for sale in Delaware
The Sassafras Series (estate & semi-custom homes) at the Town of Whitehall features premier locations in Mapleton Village. With a private cul-de-sac and gorgeous, one-of-a-kind views backing to natural open space with a pond, the estate home sites command some of the best views in all of the village. If it is a more custom and personalized design you prefer, we are well suited to work with you to create and realize your dreams with a completely custom home.


