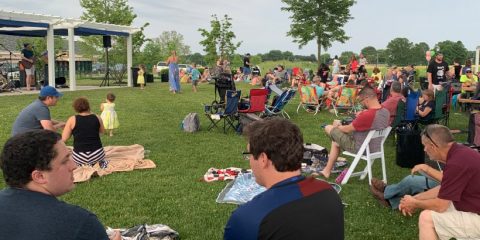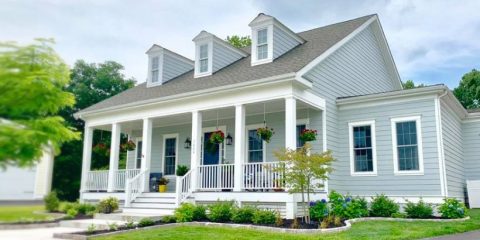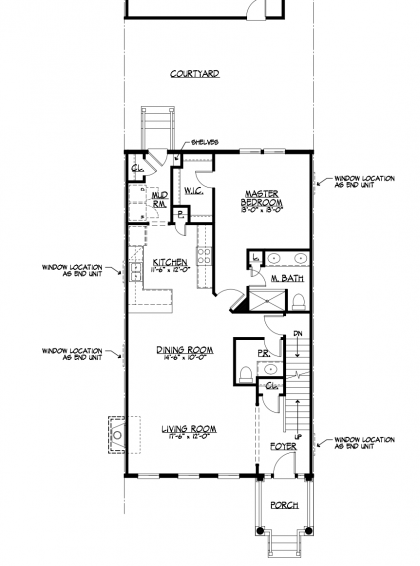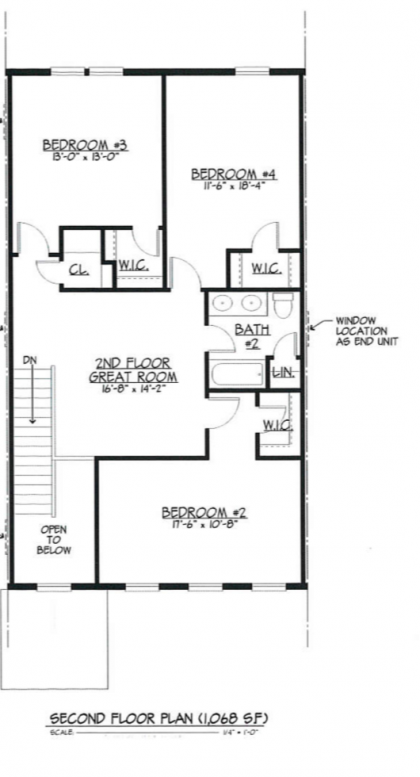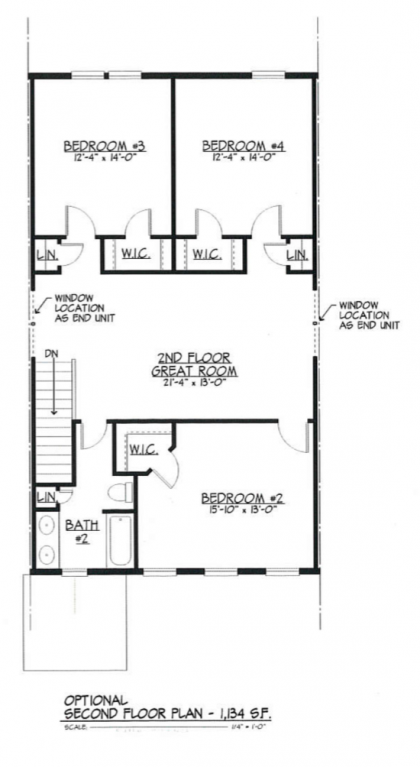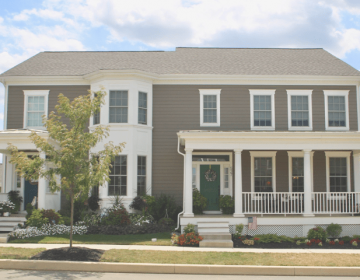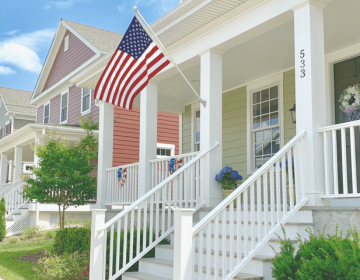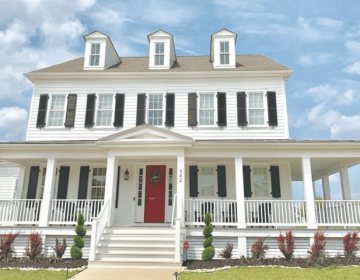The Corbit The White Clay Series by Thompson Communities
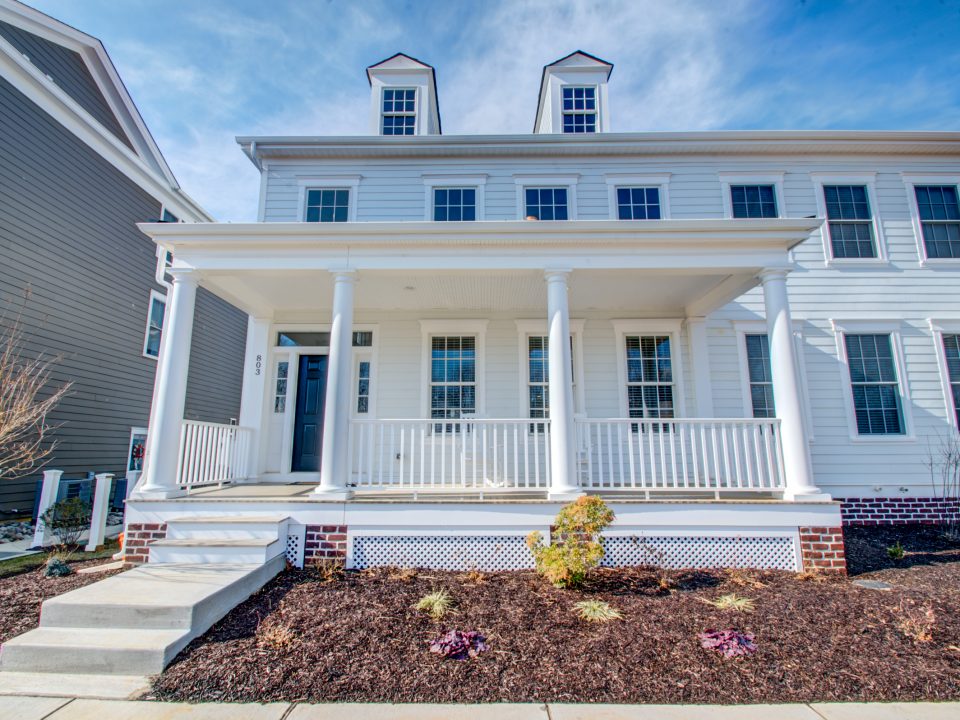
The Corbit offers the ultimate in low-maintenance, luxury living. This custom design by Thompson Communities features a convenient first floor owner's suite, master bath and laundry room, along with an optional two-car, alley loaded rear garage. With three additional bedrooms or two bedrooms and a spacious loft upstairs, this home has room for family and friends.
Square Feet
2,304Beds
4Bathrooms
2.5-
Price
from $463,900
Floor Plans
Features
Exterior Features
- 30 year architectural shingles
- Andersen® 200 SeriesTilt Wash Windows, Low-E Glass
- 6" HardiePlank® Color Plus Lap Siding
- Therma-Tru Smooth Star Fiberglass 6 Panel Entry Door
- 36" Wide Concrete Walkway
- Professionally designed landscape package
- Foundation Walls - 8' poured concrete 8"
- Exposed foundation cement parged smooth
- Deep front & side porch options
- Asphalt Driveway
- GFCI protected electrical outlets - front & rear
- 2 Conveniently located frost-free hose bibs
Interior Features
- 9' high first floor walls
- Hardwood Floor in Foyer and Kitchen
- Washer and Dryer hook up with exterior vent
- 2 Phone and 4 cable outlets
- Recessed lights in kitchen, stairwell and hallways
- Wall-to-wall carpet
- 7 1/4" Baseboard molding
- 200 AMP breaker box
Family Oriented Kitchens
- 42" Century Gatehouse Mission or Brookfield Cabinets
- GE Appliances: Built-in dishwasher, smooth top electric range and microwave
- Granite Level 1 kitchen counter tops
- Under-mount Stainless Steel Sink
- Garbage Disposal
- Water line for future ice maker
Designers Bath
- Pedestal Sink in Powder Room
- Elongated toilets
- Kohler® faucets
- Cultured marble vanity tops
- 6x6 Tile Flooring
Owners Bath
- Cultured marble bathroom counter tops
- Shower with fiberglass base, walls to be 6x6 ceramic tile to ceiling height
- 6x6 Tile Flooring
Energy Saving Features
- 2'x6' exterior wall framing
- 90% efficient gas direct-vent heater
- Hardwired smoke detectors
- 13 S.E.E.R. air conditioner
- 50-gallon electric water heater
- R-38 Ceiling Insulation
- R-13-19 Exterior Wall Insulation (per plan)
- R-30 Insulation in Overhangs
- Energy efficient design, products and construction including air infiltration sealing
- 2012 IECC Model Energy Code of New Castle County
Details
Specifications
Type
Twins & TownhomesStyle
The CorbitLots
TownhomeBeds
4Baths
2.5Floors
2Square Ft.
2,304Garage
optional
