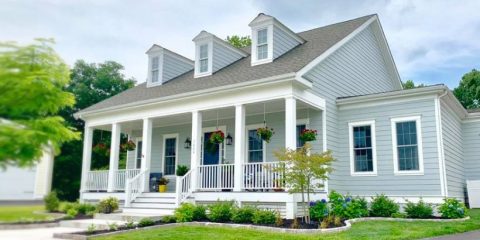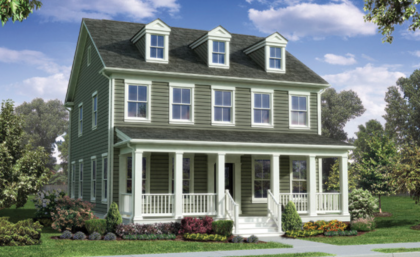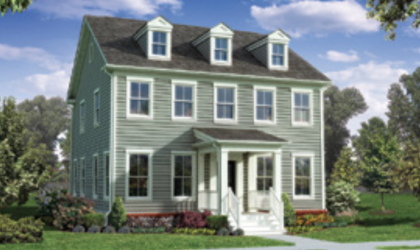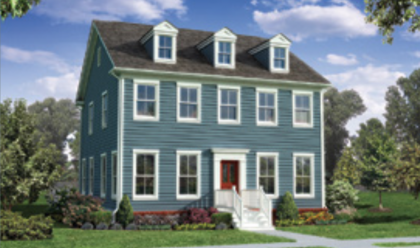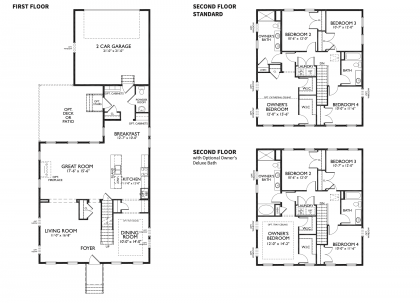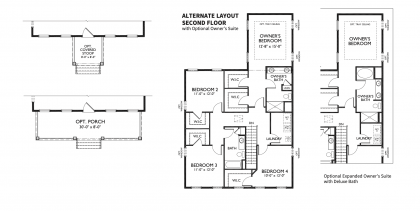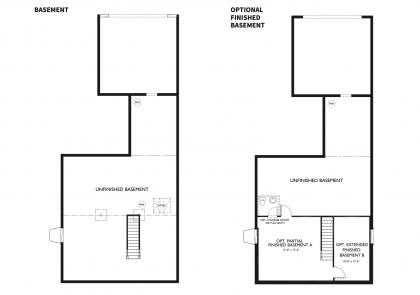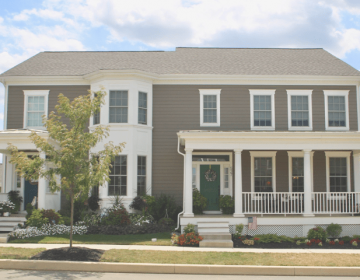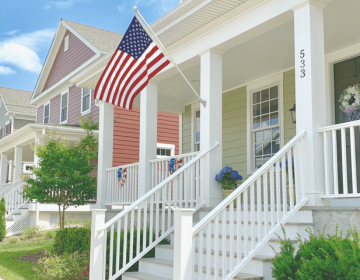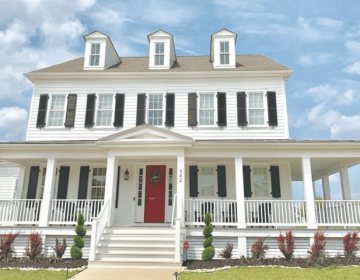The Chadwick The Brandywine Series by Benchmark Builders
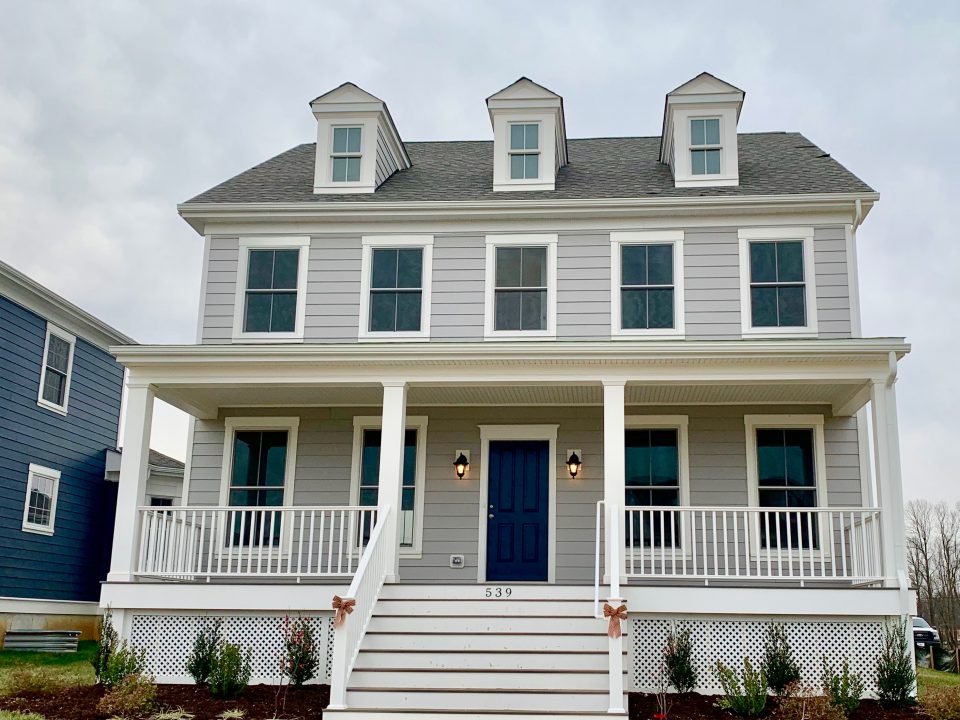
Part of the Brandywine Series by Benchmark Builders
Square Feet
2,456Beds
4Bathrooms
2.5-
Price
$562,000
Elevations
Floor Plans
Features
Exterior Features
- 30 year architectural shingles
- Poured concrete basement walls
- Weather resistant barrier wrap
- 8 1/4" HardiePlank® Lap Siding
- PVC composite window, door and trim accents
- Seamless Gutters
- Deep front and side porch options
- Attractive professionally designed landscape package
- Blacktop driveways
- Doorbell with hardwire activation button
- GFCI protected electrical outlets - front & rear
- 2 Conveniently located frost-free hose bibs
Interior Features
- 9' 1st floor ceiling height
- Resilient flooring in Laundry Room
- Hardwood Floor in Foyer and Kitchen
- Washer and Dryer hook up with exterior vent
- 3 Phone and 3 cable outlets
- Square two-panel interior doors with wood jamb and colonial trim
- Wall-to-wall carpet
- 5 1/4" baseboard molding - 1st floor
- Brushed nickel finish door handles and hinges
- 200 AMP breaker box
Family Oriented Kitchens
- 42" Timberlake Tahoe Maple recessed panel kitchen and bathroom cabinets
- GE Appliances: Built-in dishwasher, self-cleaning glass top electric range and space saver microwave
- Granite kitchen countertops with 4" backsplash
- Integrated double bowl Corian® kitchen sink
- Garbage Disposal
- Water line for future ice maker
Designer Baths
- Pedestal Sink in Powder Room
- Elongated toilets
- Moen® faucets
- 6x6 Ceramic Tile Floor in Powder Room and Hall Bath
Owner's Suite Bath
- Cultured marble bathroom counter tops
- Bathroom exhaust fans vented to the outside
- 6x6 Ceramic Tile Floor and Shower Walls
- Double Bowl Vanity
Energy Saving Features
- 90% efficient gas direct-vent heater
- 14 S.E.E.R. air conditioner
- Energy efficient design, products and construction including air infiltration sealing
- Insulated front door
- Andersen® 200 Series Windows
- 50-gallon gas water heater
- R-49 attic Ceiling Insulation
- R-13-19 Exterior Wall Insulation (per plan)
- R-30 Insulation in Overhangs
Details
Specifications
Type
Cottage & Courtyard HomesStyle
The ChadwickBeds
4Baths
2.5Floors
2Square Ft.
2,456Garage
2 Car Rear Entry

