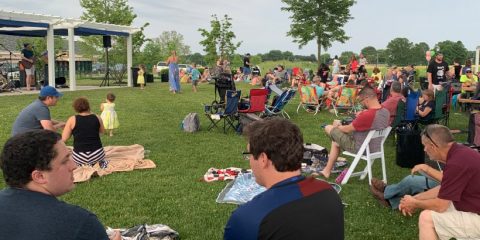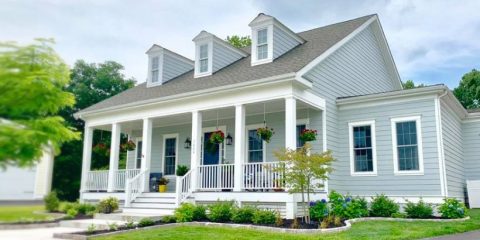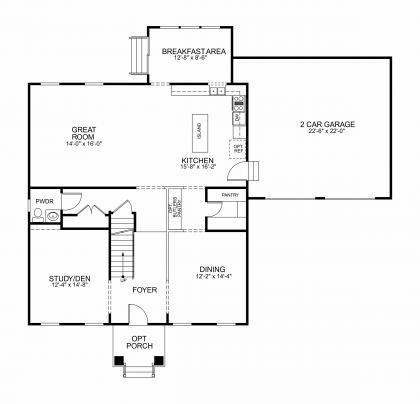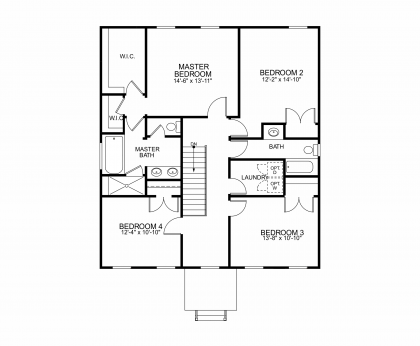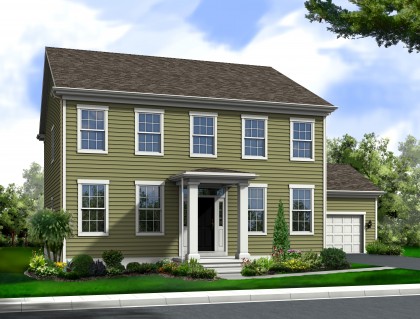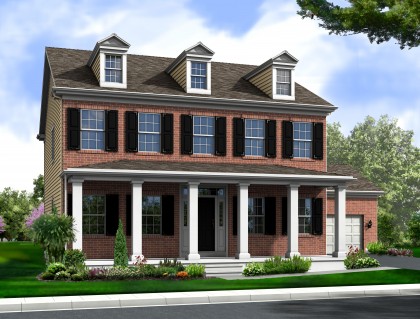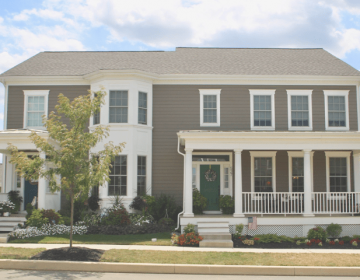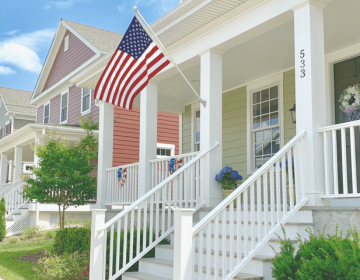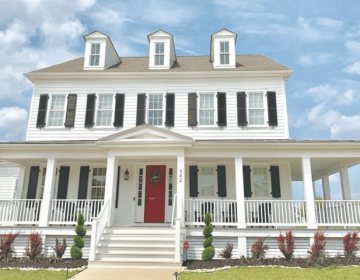The Cabot
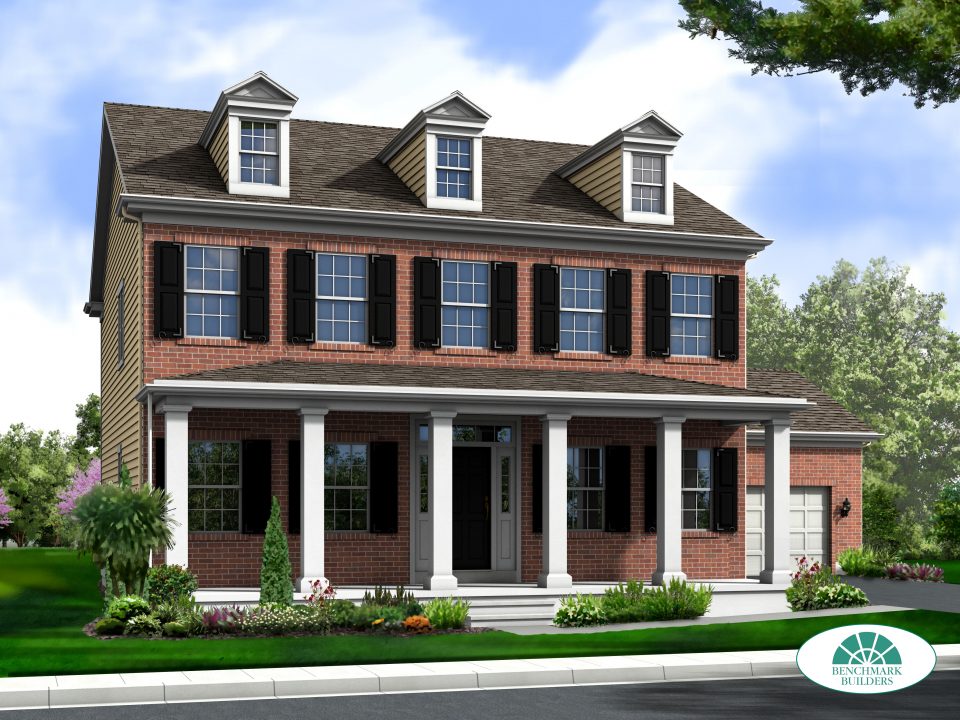
With its welcoming formal foyer flanked on either side by a lovely dining room and desirable study, the Cabot by Benchmark Builders makes a striking statement right from the start. The gourmet kitchen with island and breakfast nook, adjacent to the 2-car garage, overlooks an inviting great room. Upstairs, 3 large bedrooms complement the impressive owner's suite, while the upper level laundry provides added convenience.
Square Feet
2,778Beds
4Bathrooms
2.5-
Price
from $$483,900
Floor Plans
Features
Superior Interior Features
- Spacious Owner's Suite (2nd Floor)
- Hardwood Flooring in Foyer & Kitchen
- Stain-Resistant Wall-to-wall Carpeting
- 42-inch Tall Wall Cabinets In Kitchen
- Granite* or Corian®* Countertop
- 200 Amp Electrical Service
- *Depends on Home Series
Low Maintenance Exteriors
- James Hardie® Siding
- Wide Concrete Walkways
- Poured Concrete Basement Walls
- Double-hung, Tilt-wash Windows (Andersen*®/Silverline*®)
- Coated Cement Foundations
- Sturdy Structural Sheathing
- 9’ First Floor Ceiling Height
- 30 Year Architectural Shingles on Roof
- Deep Front & Side Porch Options
- *Depends on Home Series
Energy Efficient Living
- Pre-wiring for Telephone & Cable
- Programmable Digital Thermostat
- 2’ X 6’ Exterior Wall Framing
- Natural Gas Heating
- Trane or Lenox 13 S.E.E.R. Cooling System
- Hardwired Electric Smoke Detectors with Battery Backup
Details
Specifications
Type
Style
The CabotBeds
4Baths
2.5Floors
3Square Ft.
2,778
