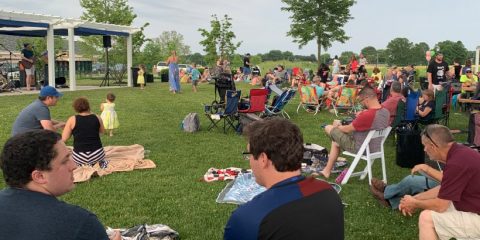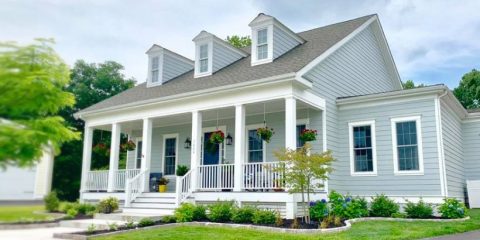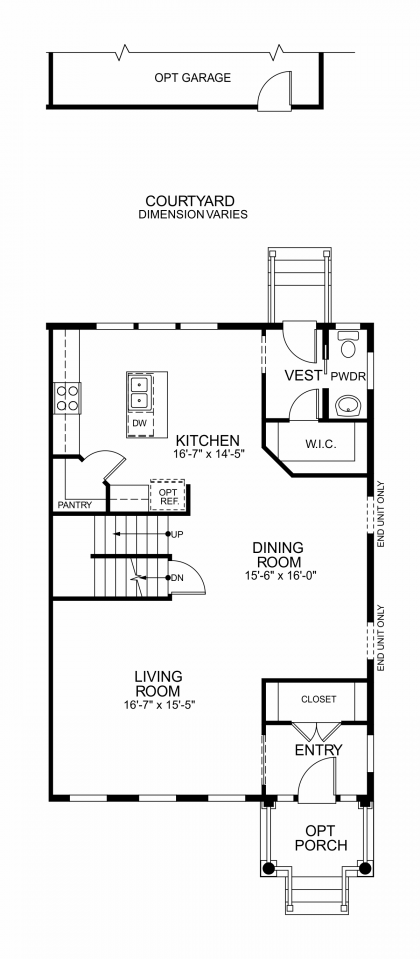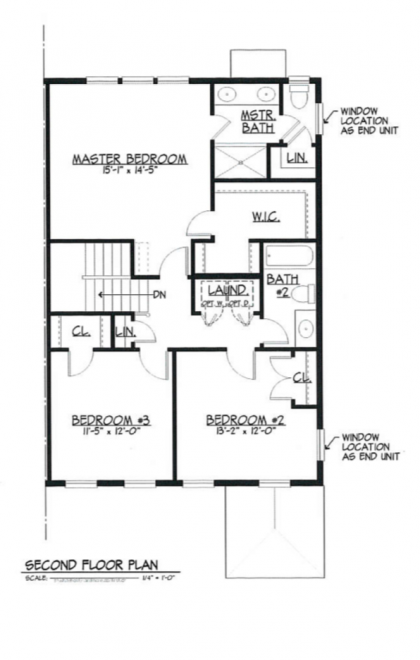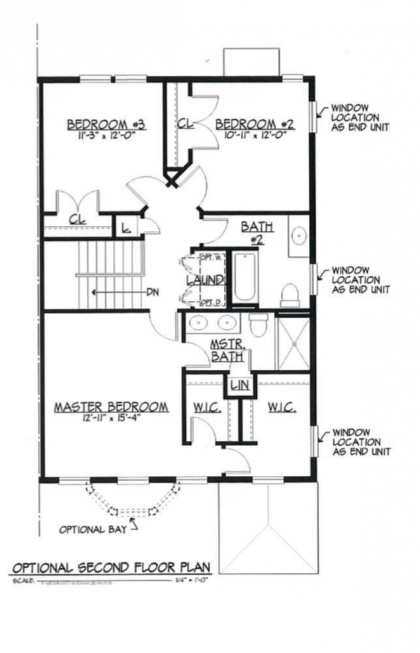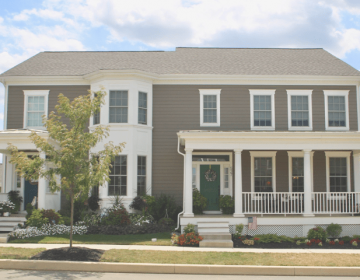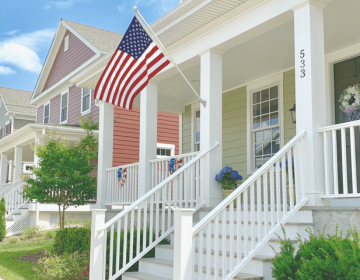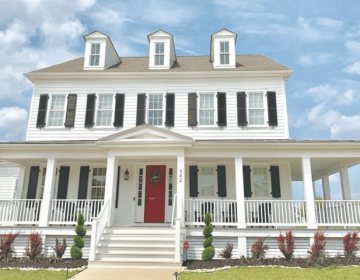The Ardmore The White Clay Series by Thompson Communities
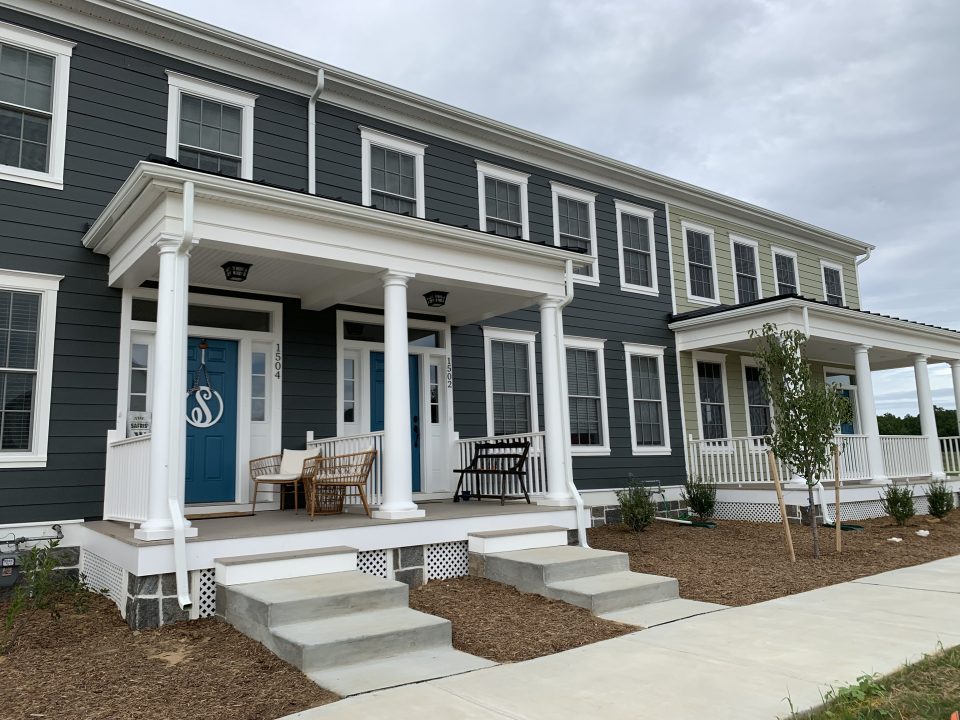
This spacious townhome offers an open floor plan, with stairs to the second floor tucked away on the side of the home for ease in furniture placement in the formal living and dining rooms. The courtyard is visible through a triple window in the kitchen along with access for grilling and entertaining outdoors. The second floor boasts an owner's suite which offers a triple window for optimum natural light and spacious secondary bedrooms, lots of closets, an upstairs laundry area and a full bath.
Square Feet
1,900Beds
3Bathrooms
2.5-
Price
from $424,900
Floor Plans
Features
Exterior Features
- 30-year architectural shingles
- Andersen® 200 Series Tilt Wash Windows, Low-E Glass
- 6" HardiePlank® Color Plus Lap Siding
- Therma-Tru Smooth star Fiberglass 6 panel entry door
- 36" wide concrete walkway
- Foundation Walls - 8' poured concrete 8"
- Attractive professionally designed landscape package
- Exposed foundation cement parged smooth
- Deep front and side porch options
- GFCI protected electrical outlets - front and rear
- 2 conveniently located frost-free hose bibs
Interior Features
- 9' 1st floor ceiling height
- Hardwood Flooring In Foyer & Kitchen
- Stain Resistant Wall-to-wall Carpeting
- 7 1/4" baseboard molding
- Pre-wire 2 phone and 4 cable outlets
- 200 Amp Electrical Service
- Recessed lights in kitchen, stairwell and hallways
- Washer and dryer hook up with exterior vent
Family Oriented Kitchen
- 42" Century Gatehouse Mission or Brookfield Cabinets
- GE Appliances: Built-in dishwasher, smooth top electric range and microwave
- Under-mount stainless steel sink
- Garbage Disposal
- Water line for future ice maker
Designer Baths
- Pedestal Sink in Powder Room
- Elongated toilets
- Kohler© faucets
- Cultured marble vanity tops
- 6x6 Tile flooring
Owner's Bath
- Cultured marble bathroom counter tops
- 6x6 Tile flooring
- Shower with fiberglass base, 6x6 ceramic tile walls to ceiling height
Energy Saving Features
- 2'x6' exterior wall framing
- 90% efficient gas direct vent heater
- Hardwired smoke detectors
- 13 S.E.E.R. air conditioner
- 50-gallon electric water heater
- R-38 Ceiling insulation
- R-13-19 Exterior wall insulation (per plan)
- R-30 Insulation in Overhangs
- Energy efficient design, products and construction including air infiltration sealing
Details
Specifications
Type
Twins & TownhomesStyle
The ArdmoreBeds
3Baths
2.5Floors
2Square Ft.
1,900
